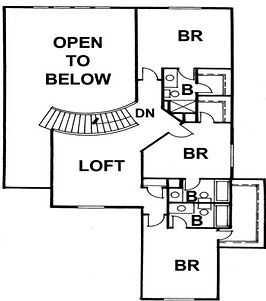top of page

Floor Plan Details
Denali Chalet
Bedrooms: 4
Full Baths: 4
Half Baths: 1
Garage: 3
Approx. Square Feet: 3,565+
Additional Photos

Floorplan



Front Craftsman Elevation

Craftsman Entryway

Back Elevation/Flat lot
Chalet Roof line

Entryway

Entryway View

Office/Flex Room

Entryway

Living Room

Living Room View From Kitchen

Living Room View/Upstairs loft

Kitchen

Kitchen

Kitchen

Kitchen/Walk-in Pantry

Oversized Dining Room/Breakfast
bottom of page
